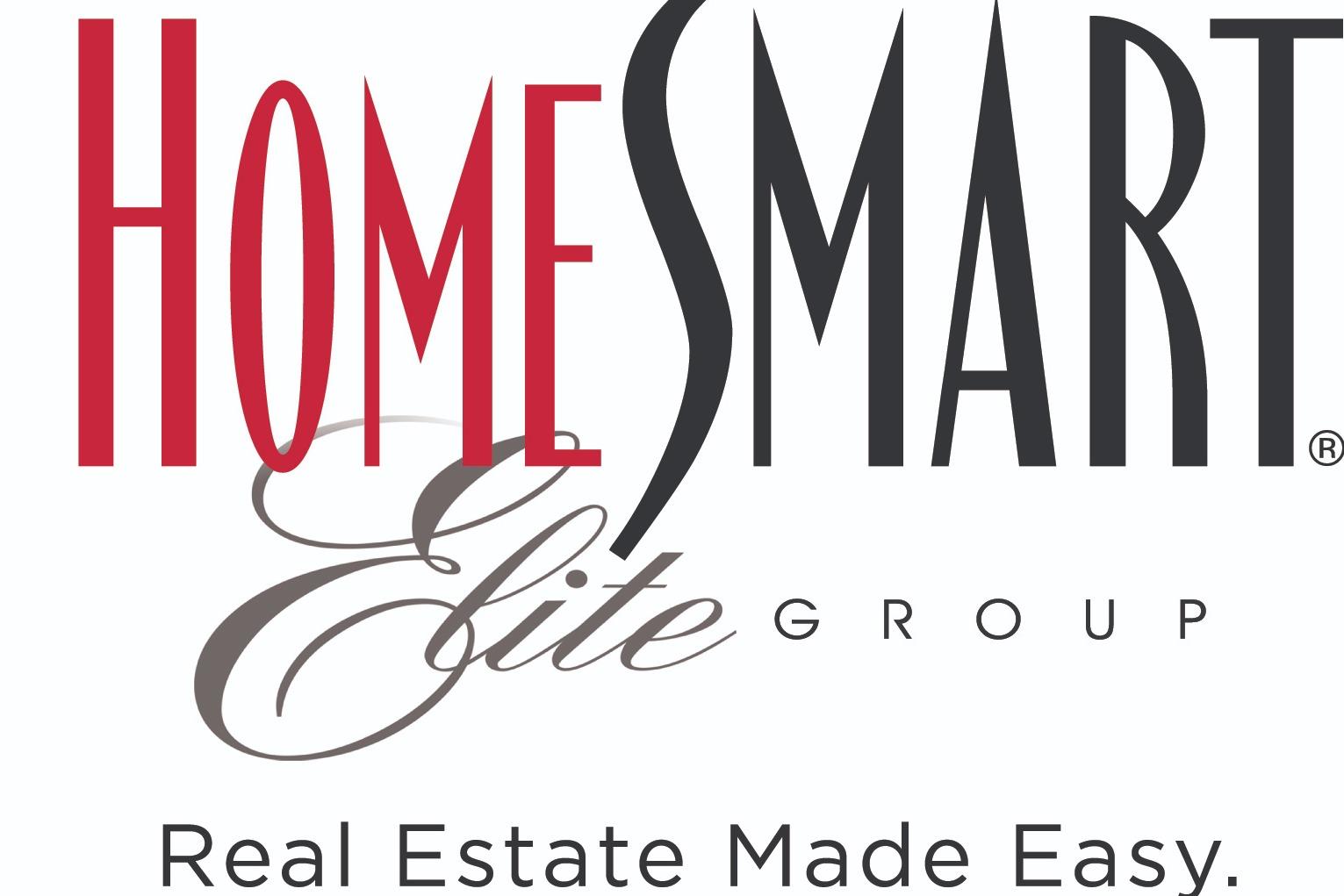


$675,000
($140,434 down)20423 W SPRINGFIELD Street, Buckeye, AZ 85396
PITI Monthly
Listing courtesy of: Lisa Glomski, Realty ONE Group
Assumed Rate
3.76%
7.15%Principal & Interest
$2,629 /mo
$3,830 /moWhat's Special
OWNED Solar Welcome to the Pulte Wysteria floor plan - a top pick for those who crave comfort, smart design, and style! Nestled right in the heart of the Verrado Thayer District, this home delivers big on location & lifestyle, with everything you need just minutes away. Step inside & feel the wow factor from the start. The layout is thoughtfully designed for everyday ease & effortless entertaining. The kitchen was completely remodeled in 2023—hello, gorgeous storage & sleek, modern finishes! The primary suite is conveniently located on the main level, featuring a beautifully updated master bath that's your own little spa retreat. This home is packed with updates: newer carpet, custom landscaping, & upgraded sprinklers to keep things green and gorgeous. The interior is freshly painted the exterior has been recently painted & the newer AC unit keeps things cool all year round. Security doors on side patio & pool door as well as additional outlets & lights on the side of the house. You'll love the classic charm of tile flooring throughout & plantation shutters on every window for that timeless, polished look. Head out back to your private backyard paradise, where a sparkling pool is perfect for relaxing or hosting unforgettable summer get-togethers. Want a quiet moment? Escape to your secluded courtyard, ideal for a morning coffee or winding down with a good book. From front porch charm to backyard bliss, this home blends comfort, style & pride of ownership in every corner. It's more than just a house it's a lifestyle. Don't miss your chance to make this exceptional home yours. Make this yours & fall in love with everything Verrado has to offer!

Assumption Snapshot
Type of Loan
VA
Interest Rate
3.76
Remaining Loan Term
27 years, 1 months
Monthly PITI
$3,157.16/mo
Estimated Loan Balance
$537,411
Cash to close
$140,434
Interest Paid
$60,536
Facts & Features
Interior
Bedrooms & Bathrooms
- Bedrooms: 4
- Bathrooms: 4
Cooling & Heating
- Cooling: Central Air, Ceiling Fan(s)
- Heating: Natural Gas
Features
- Materials: Stucco, Wood Frame, Painted
- Community: Unknown
- Has Fireplace: No
- Fireplace Features: None
- Flooring: Carpet, Tile
Exterior
Fencing
- Fencing: Block
Roof
- Roof: Tile
Parking
- Garage: Yes
- Garage Spaces: 2
- Carport: Yes
- Carport Spaces: 2
Water
- Sewer: Private Sewer
- Water Source: Pvt Water Company
Pool
- Has Pool: Yes
- Pool Features: Private
Construction
Type & Style
- Stories: 2
- Home type: Single Family Residence
- Architectural Style: Spanish
Materials
- Stucco, Wood Frame, Painted
- Roof: Tile
Condition
- Year Built: 2005
Details
- Builder: Pulte
Community & HOA
Community
- Subdivision: VERRADO PARCEL 4.610
- Features: Community Pool Htd, Golf, Playground, Biking/Walking Path, Fitness Center
HOA
- Has HOA: Yes
- HOA Name: Verrado Comm Assoc
- HOA Amenities: Unknown
- HOA Fee: $138
- HOA Frequency: $Monthly
Location
- Region: Buckeye
Financial Details
- Price per Sqft: $246.44
- Tax Annual Amount: $4337
- On Market Date: 2025-04-24T14:40:03.000Z
Inquire about this property
We will reach out to you with more details
Fill out an application to explore financing options for assuming this loan.
Savings Calculator
You cover the entire equity of $140,434!
Enter a smaller amount if you prefer to use secondary financing.
Loan Breakdown
Assumed vs Traditional Mortgage
*Secondary financing rates are an estimated value based on input
MLS ID: 6856233
Listing From: Arizona Regional Multiple Listing Service (ARMLS)
Last updated: 2025-04-24T16:41:05.000Z
© , Arizona Regional Multiple Listing Service (ARMLS). All rights reserved. Information deemed to be reliable but not guaranteed. The data relating to real estate for sale on this website comes in part from the Broker Reciprocity Program. Listing broker has attempted to offer accurate data, but buyers are advised to confirm all items. IDX information is provided exclusively for consumers’ personal, non-commercial use and that it may not be used for any purpose other than to identify prospective properties consumers may be interested in purchasing. Information deemed reliable but not guaranteed to be accurate. Listing information updated daily.
Assumed Rate
3.76%
7.15%Principal & Interest
$2,629 /mo
$3,830 /moInquire about this property
We will reach out to you with more details
Fill out an application to explore financing options for assuming this loan.
Savings Calculator
You cover the entire equity of $140,434!
Enter a smaller amount if you prefer to use secondary financing.
Loan Breakdown
Assumed vs Traditional Mortgage
*Secondary financing rates are an estimated value based on input
Follow Us
Agent/Broker
Jeanne(Kerry) DavidsonHomeSmart(602) 826-3697kerry@myagent.netMLS BR631128000Resources
Apply to Assume© Listing Service, All rights reserved. The data relating to real estate for sale on this website comes in part from the Listing Service. Real estate listings held by brokerage firms other than HomeSmart are marked with the Listing Service logo and detailed information about them includes the name of the listing brokers. All information deemed reliable but not guaranteed and should be independently verified. All properties are subject to prior sale, change or withdrawal. Neither listing broker(s) nor Listing Service shall be responsible for any typographical errors, misinformation, misprints and shall be held totally harmless.
HomeSmart © is committed to and abides by the Fair Housing Act of Equal Opportunity.

