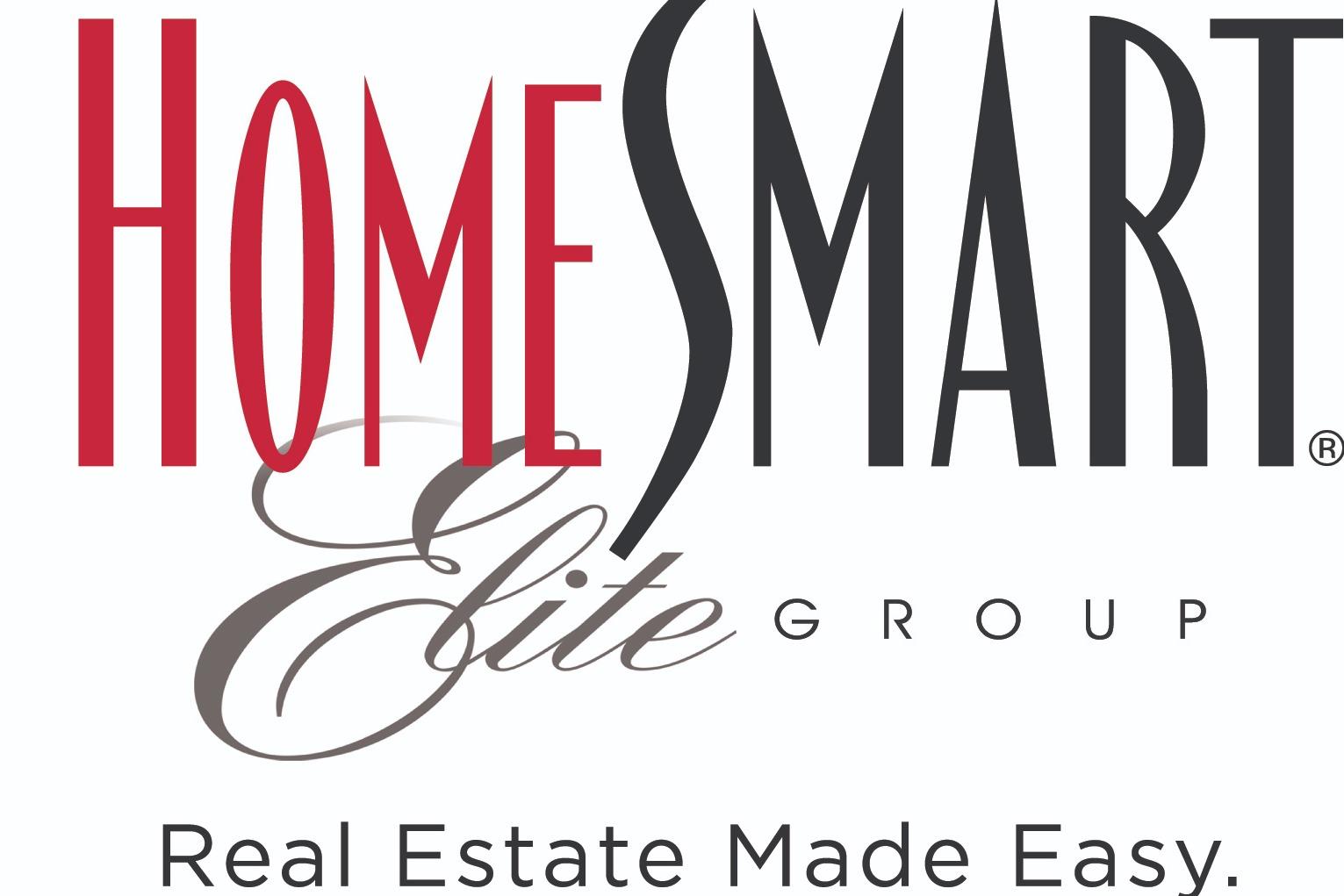


$539,000
($38,625 down)440 Fox Street, Longmont, CO 80504
PITI Monthly
Listing courtesy of: Alissa Anderson, New Roots Real Estate
Assumed Rate
5.23%
7.15%Principal & Interest
$2,878 /mo
$3,528 /moWhat's Special
Looking for a brick, ranch style home with character and modern touches, on a large corner lot, surrounded by great neighborhood amenities? This is the one! Welcome to your five bedroom, two bath, ranch-style home with a finished basement and attached two-car garage. Here, you'll find all the must-haves, including a breezy open layout for effortless quality time with family and friends, plus a nicely updated kitchen with custom solid wood butcher board countertops, lots of counter and cabinet space, eat in kitchen, new Samsung smart refrigerator, 3 year old gas range and oven, Yes, Chef! New furnace and central A/C provide efficient comfort year round. Main level living with open floor plan, three bedrooms the light and bright space is perfect for plant lovers. This home's well laid out square footage continues in the full, finished basement decked out with a generous space for play, home gym, or just hanging out, along with two additional bedrooms (one non-conforming), and an efficient three quarter bath. You'll also find a large walk-in laundry room with cabinetry. Outside, you'll love the private backyard complete with concrete patio space, large storage shed with ample space for your tools and outdoor equipment., privacy fence was just re-built and backyard has new sod and sprinkler system. Enjoy evenings soaking in the sunsets in the front or back yard. Fencing in the front yard, landscaping, and exterior paint were redone in 2022, giving this home wonderful curb appeal. Additional a concrete pad on the side of the home to park your camper or boat. Just beyond your front door, the community amenities are truly next-level. Head to the nearby park steps away from your front door, wander miles of trails, and beat the summer heat in several community pools, Longs Peak Hospital and great schools nearby. Charming downtown Longmont shops and restaurants, rec center and library are all nearby as well. Low taxes and no metro district make this home a WIN!

Assumption Snapshot
Type of Loan
FHA
Interest Rate
5.23
Remaining Loan Term
27 years, 3 months
Monthly PITI
$3,669.72/mo
Estimated Loan Balance
$511,845
Cash to close
$38,625
Interest Paid
$73,681
Facts & Features
Interior
Bedrooms & Bathrooms
- Bedrooms: 5
- Bathrooms: 2
Cooling & Heating
- Cooling: Ceiling Fan(s), Central Air
- Heating: Forced Air
Features
- Materials: Brick
- Community: Unknown
- Has Fireplace: No
- Fireplace Features: Unknown
- Flooring: Tile
Exterior
Fencing
- Fencing: Fenced, Partial
Roof
- Roof: Composition
Parking
- Garage: Yes
- Garage Spaces: 2
- Carport: No
- Carport Spaces:
Water
- Sewer: Public Sewer
- Water Source: Public
Pool
- Has Pool: No
- Pool Features: Unknown
Construction
Type & Style
- Stories:
- Home type: Single Family Residence
- Architectural Style: Contemporary
Materials
- Brick
- Roof: Composition
Condition
- Year Built: 1972
Details
- Builder:
Community & HOA
Community
- Subdivision: DOLLHOUSE VILLAGE
- Features: Unknown
HOA
- Has HOA: No
Location
- Region: Longmont
Financial Details
- Price per Sqft: $262.93
- Tax Annual Amount: $3060
- On Market Date: 2025-04-24T00:00:00.000Z
Inquire about this property
We will reach out to you with more details
Fill out an application to explore financing options for assuming this loan.
Savings Calculator
You cover the entire equity of $38,625!
Enter a smaller amount if you prefer to use secondary financing.
Loan Breakdown
Assumed vs Traditional Mortgage
*Secondary financing rates are an estimated value based on input
MLS ID: RECIR1032071
Listing From: recolorado
Last updated: 2025-04-24T19:33:19.000Z
© , recolorado. All rights reserved. Information deemed to be reliable but not guaranteed. The data relating to real estate for sale on this website comes in part from the Broker Reciprocity Program. Listing broker has attempted to offer accurate data, but buyers are advised to confirm all items. IDX information is provided exclusively for consumers’ personal, non-commercial use and that it may not be used for any purpose other than to identify prospective properties consumers may be interested in purchasing. Information deemed reliable but not guaranteed to be accurate. Listing information updated daily.
Assumed Rate
5.23%
7.15%Principal & Interest
$2,878 /mo
$3,528 /moInquire about this property
We will reach out to you with more details
Fill out an application to explore financing options for assuming this loan.
Savings Calculator
You cover the entire equity of $38,625!
Enter a smaller amount if you prefer to use secondary financing.
Loan Breakdown
Assumed vs Traditional Mortgage
*Secondary financing rates are an estimated value based on input
Follow Us
Agent/Broker
Jeanne(Kerry) DavidsonHomeSmart(602) 826-3697kerry@myagent.netMLS BR631128000Resources
Apply to Assume© Listing Service, All rights reserved. The data relating to real estate for sale on this website comes in part from the Listing Service. Real estate listings held by brokerage firms other than HomeSmart are marked with the Listing Service logo and detailed information about them includes the name of the listing brokers. All information deemed reliable but not guaranteed and should be independently verified. All properties are subject to prior sale, change or withdrawal. Neither listing broker(s) nor Listing Service shall be responsible for any typographical errors, misinformation, misprints and shall be held totally harmless.
HomeSmart © is committed to and abides by the Fair Housing Act of Equal Opportunity.

